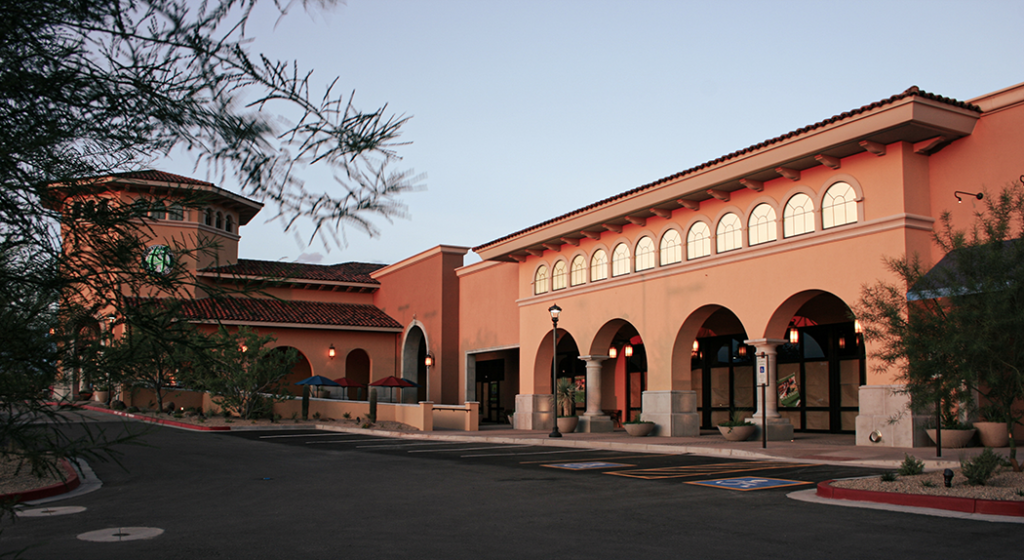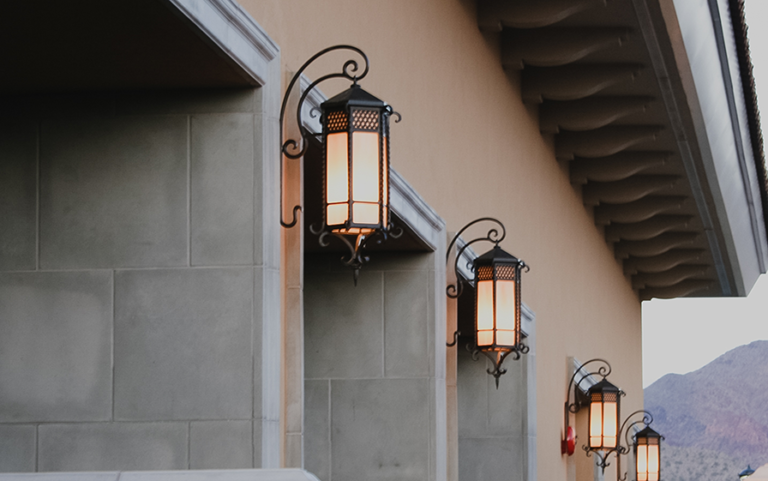67,650 SF
DC Ranch Crossing is an upscale retail center comprised of five pads located on a 20 acre lot designed by Butler Design Group. The buildings included installation of custom pre-cast architectural elements at the columns, door/window surroundings, and archways. The design and construction of a 67,000 gallon water feature was also an integral part of this project. Renaissance completed the main anchor tenant, AJ’s ahead of schedule, which allowed for a flow of customers to the center earlier than expected.


DMB Associates / Butler Design Group
Sign up below for our newsletter!