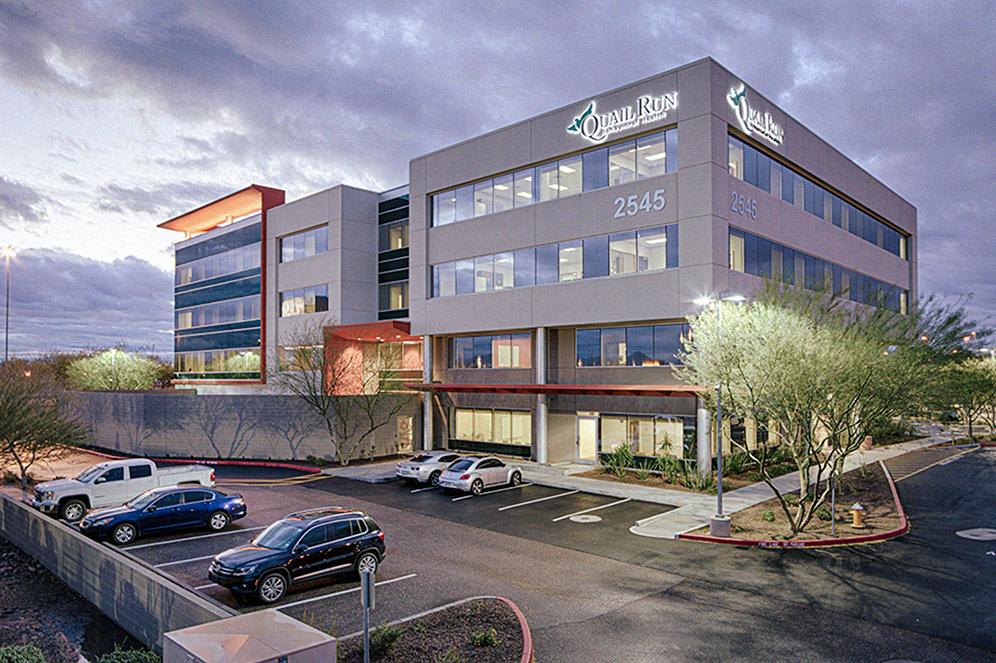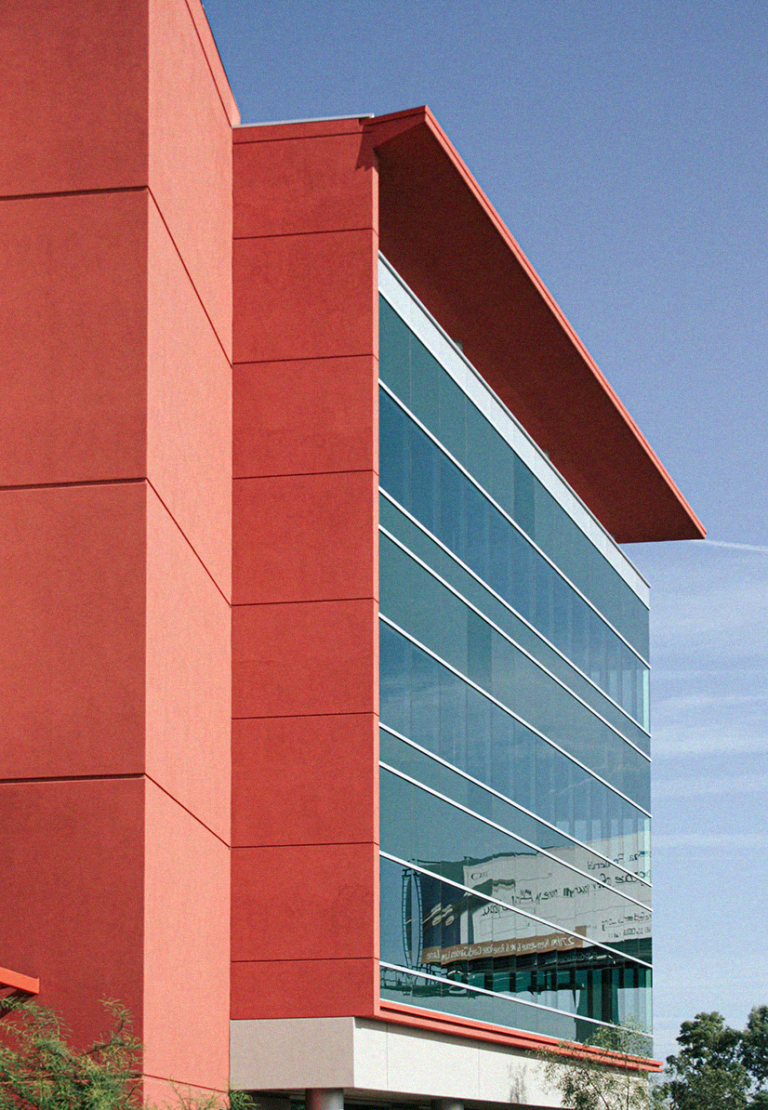4-Story Medical Office / 4 Acres / 66,335 SF
Quail Run consists of a 4-story, 66,335 SF medical office building with a steel bream-and-joist structure and a concrete fill-over-deck floor system. The exterior is a steel stud frame with a combinations of glass curtain walls and an EIFS skin. The building included two hydraulic elevators and a medium-pressure HVAC distribution system. Site work included xeriscaping, underground retention, and covered parking. Renaissance was brought in to be a design-assist partner and provided input on site planning, transportation and cell tower easements, and elevation constraints. Renaissance worked closely with Paragon Properties to provide continuous budget estimates during site planning through to production of permit-ready construction documents. Renaissance continuously compared sire and building costs to the owner’s budget to eliminate budget overruns. The assistance resulted in a cost commitment savings of over $300,000 during design.


Paragon Properties, LTD. / GD&A Architecture & Planning
Sign up below for our newsletter!