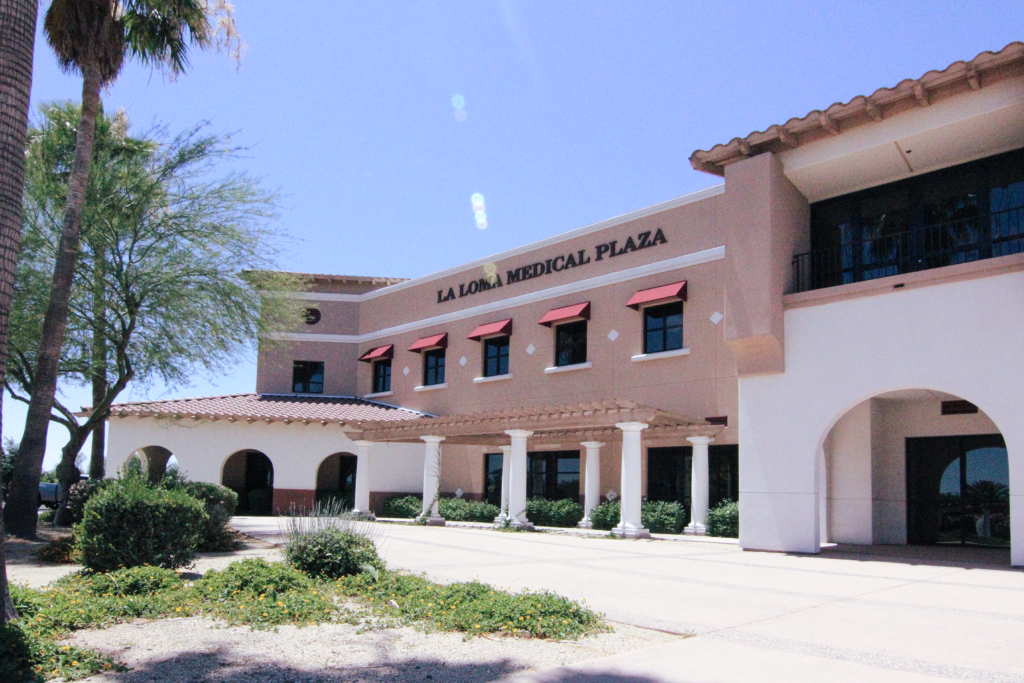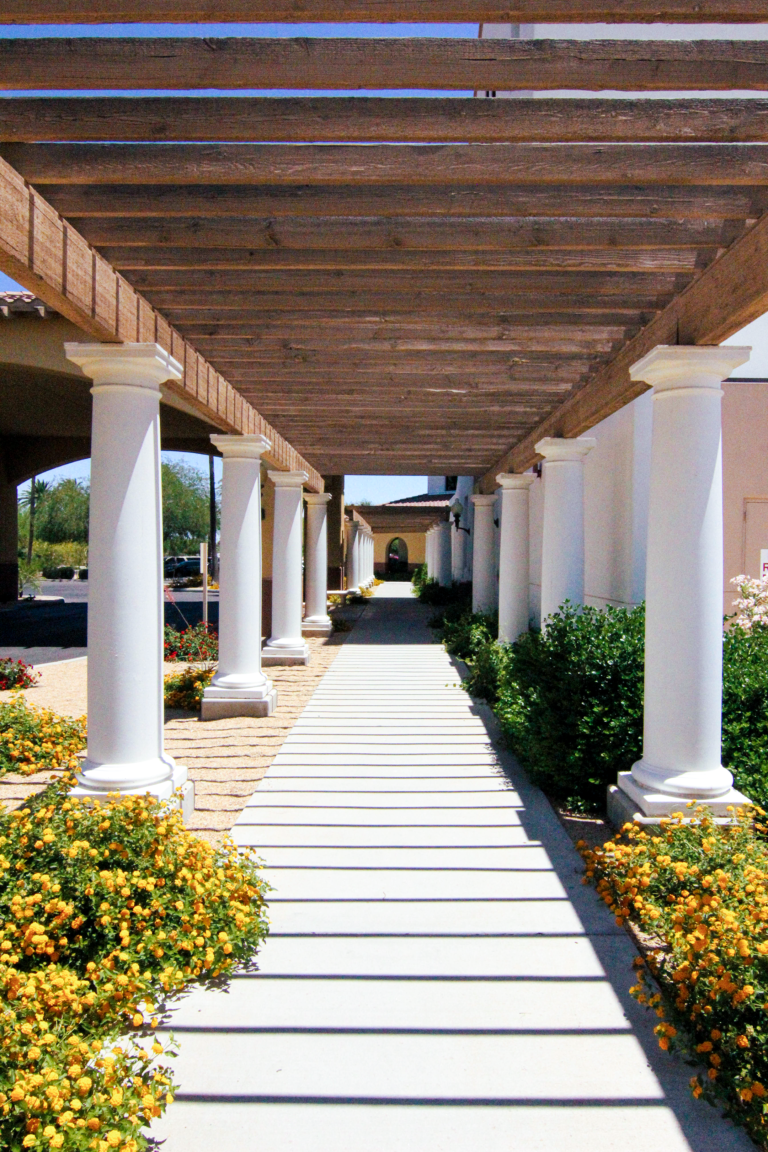2-Story Medical Office Building / 48,000 SF
Rancho La Loma is a 48,000 SF two-story medical office building that Renaissance became involved in early in the schematic design phase and constructed in three phases in 10 months. Working closely with ownership and the design team, Renaissance went through two phases of value engineering and found roughly $1.1 million in savings for ownership without sacrificing the quality and needs for the project. For example, Renaissance’s pre-construction team removed batt insulation from the underside of the roof deck and replaced it with rigid foam under the roofing membrane which proved to be the most cost-effective system. Other examples of large costs savings were removing the steel for roof framing and using a prefabricated wood truss system, a re-engineered site to reduce the amount of import soils, re-engineered site utilities to provide more efficient runs with decreased lengths, revision of the edge of the roof details to provide the same lines and the exchange of expensive materials with similar less expensive materials that still achieved the architects design intent.


Sun Health Properties / Devenney Group LTD.
Sign up below for our newsletter!